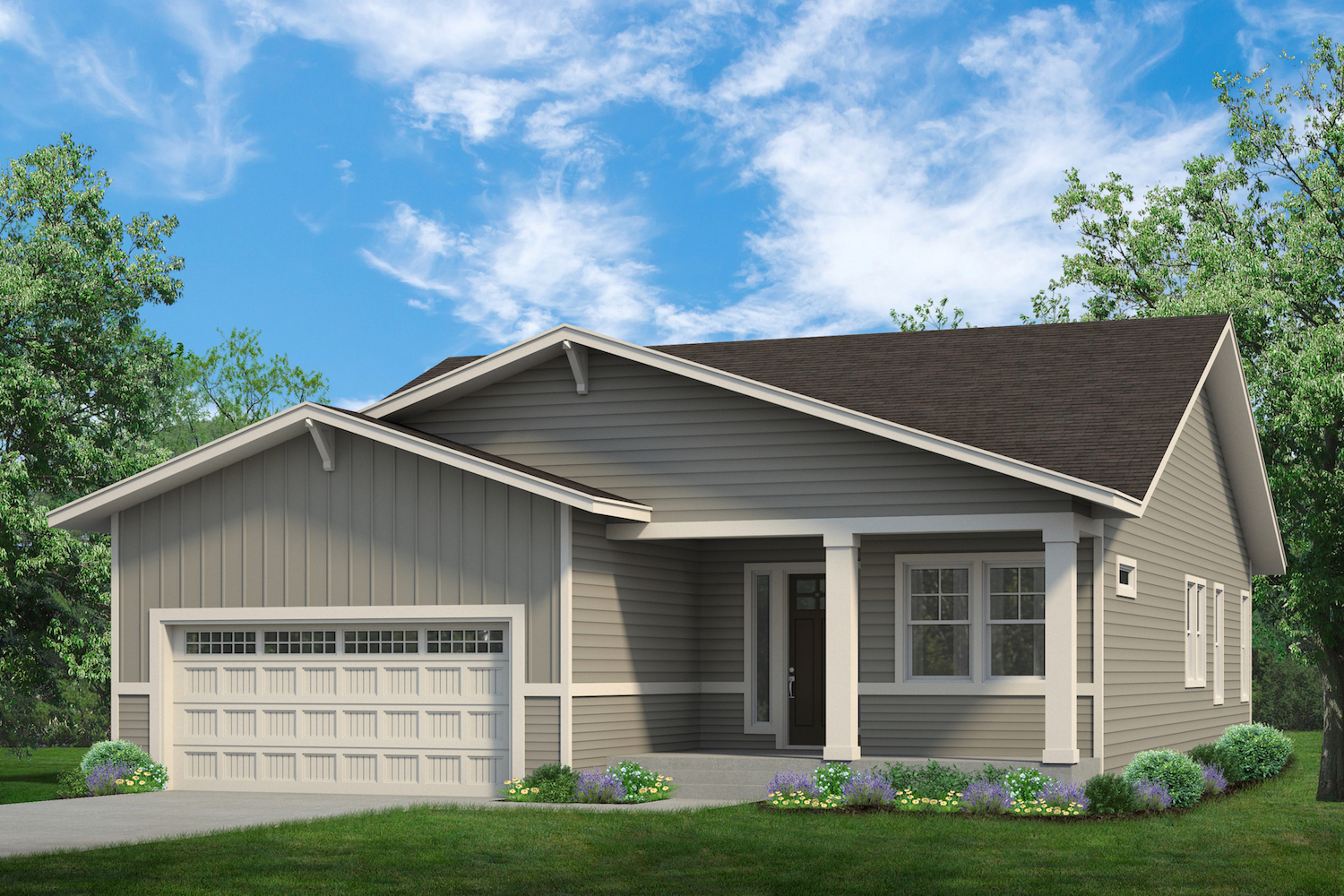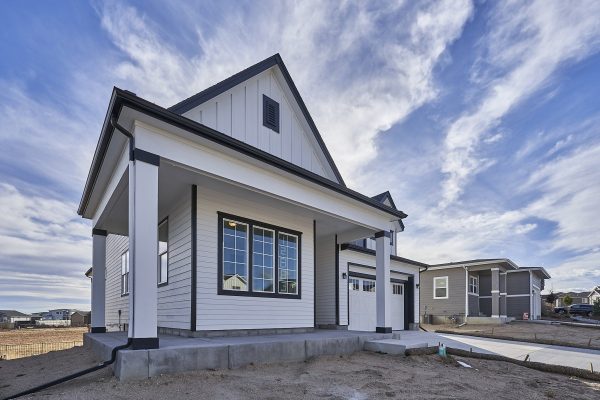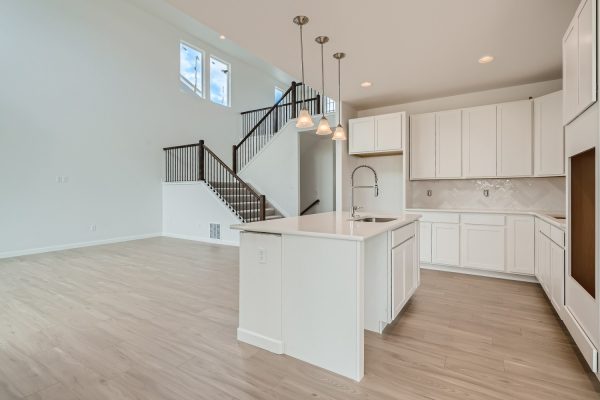When a home design is called What I Need, and it’s built by Creekstone Homes, you can be pretty sure it will live up to the name, and then some! Anyone looking for homes in Peyton CO is sure to find just what they want and need in this home design.
What I Need is a four-bedroom, three-bathroom, three-car garage home with 3255 square feet, meaning you’re definitely going to have plenty of room for what you need. But there’s more to this home than these basics and that’s where you’re really going to see that this home could easily be called What I Want.
On the main floor, you will find beautiful wood floors throughout the spacious entry foyer, dining area, kitchen, and living room. There is a flex room near the entrance that can easily be used as a home office, a feature in big demand these days, or it can be used as an additional bedroom, particularly with the full bathroom located next door. As you make your way further into the home, you’ll see a large open area filled with tons of natural light from the numerous windows, but you’ll also notice a standout stone-covered fireplace in the family room, and a spacious kitchen with plenty of cupboards and counter space, a pantry, and a large kitchen island, complete with a bar area for dining. There’s also a laundry room just off the kitchen that is near the interior door to the garage and also connects to the main bedroom’s walk-in closet. In fact, this home design features an owner’s suite on the main floor for extra privacy and convenience. This suite includes a large bedroom, spa-like bathroom, and a spacious walk-in closet.
The rest of the bedrooms are located downstairs, but this isn’t what you’d think of as a basement level. There are windows everywhere offering plenty of natural light. This lower level features two bedrooms, a full bathroom, and an unfinished storage area and utility room. However, what really stands out is the incredibly large open space that can be used as a giant recreation room or divided up to serve multiple purposes. This space is truly flexible and offers space for play or work. You could easily combine the two with a play area for the kids on one side and a workout space on the other. The choice is yours how you make use of all of this extra space.
There’s so much to like about this home. It’s great for entertaining, upstairs or downstairs — that rec room could easily include a wet bar — and there’s a wealth of storage space with closets and a three-car garage, as well as the option for a five-car garage that is ideal for storing sporting equipment, woodworking equipment, and so much more. There’s basically a place for everything you need in a home and then some.
If you’re exploring the homes in Peyton CO, contact us today to learn more about the What I Need floor plan and see just how closely it fits your own needs. Along with our various other home designs, all built to be highly energy efficient and all designed with real thought and care about how people truly live in their home, you’ll find that all of our homes are designed to meet your needs.
Tags: homes in peyton co, new homes peytonCategorized in: Floor Plan Profile: What I Need
This post was written by Creekstone Homes






