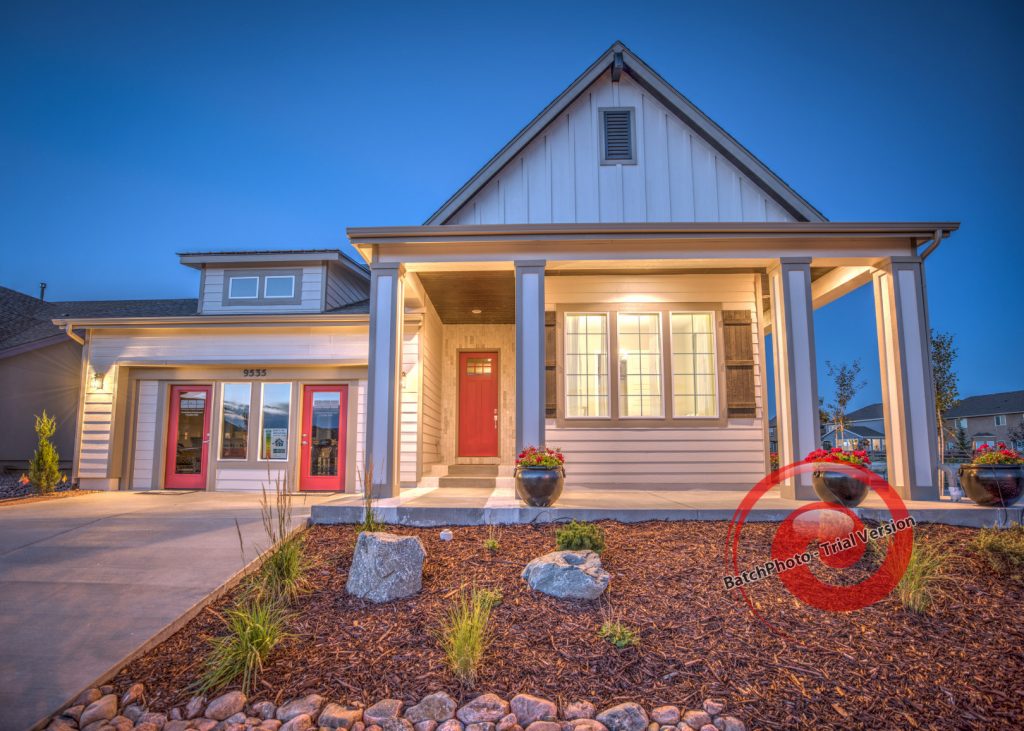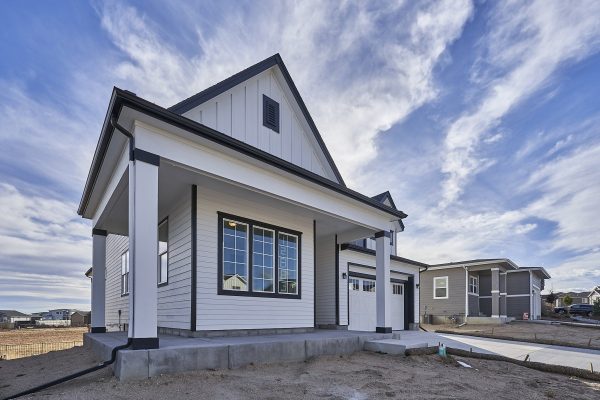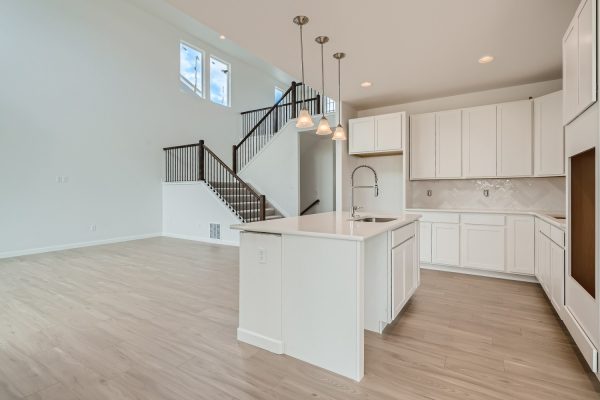We are a new home builder in Colorado Springs CO, and we make an extra effort in creating homes that have that special touch that make them comforting and smart. Each home design takes into account your daily needs, as well as those little things that make a house truly feel like home. One such floor plan is A Little Gem.
The home may be called A Little Gem, but it’s big on style and substance. We understand the importance of the kitchen as the heart of so many family homes. In this home design, the chef-style kitchen really is practically the heart of the home with its central location, flanked by a dining area, as well as a breakfast area, which could also be used as an extension of the great room. With plenty of natural light coming in on either side, this kitchen is already appealing. When you add in the solid stone countertops, stainless-steel appliance package, and the oversized island with an overhang perfect for seating, this becomes a dream kitchen. From hanging out with the family to casual get-togethers with friends, this kitchen is a comfortable and welcoming hub.
Still, there’s more to a house than the kitchen. This is a four-bedroom, three-bathroom home with 3,709 square feet. The bulk of the living area is on the main floor, but there’s a finished lower level that is incredibly appealing. Plus, there’s the option of a two- or three-car garage depending on your needs. On the main level, you’ll find a beautiful great room with multiple large windows, a gas fireplace, and 12’ ceilings. There’s also the owner’s bedroom with ensuite bathroom and a large walk-in closet, and a second bedroom in the front of the home with easy access to a full bathroom. In addition, there’s a large laundry room with garage access, and a wonderful back patio off the great room.
The finished lower level serves up two to three more bedrooms, depending on your needs. If you only need two bedrooms, the third room can be used for convenient storage. The two primary bedrooms share a jack-and-jill bathroom, while the potential fifth bedroom would have its own bathroom. The rest of this lower level is a spacious recreation room that can serve a variety of purposes. Use it for fun and relaxation, create sections for a home gym or home office, use it as a craft space, or a fantastic kids play area where the toys can be free! All of the lower-level rooms include windows for natural light.
With all of this in mind, along with the way we make an effort to create truly environmentally friendly and energy efficient homes, we think this home design truly is A Little Gem. If you’re looking for a new home builder in Colorado Springs CO, let us show you the variety of home designs we offer and the features and layouts that make each of them special and the kind of place you want to call home. We even have some of our Little Gems that are move-in ready, so you don’t have to wait.
Tags: homebuilder in colorado co, new homes colorado springs coCategorized in: Floor Plan Profile: A Little Gem
This post was written by Creekstone Homes






