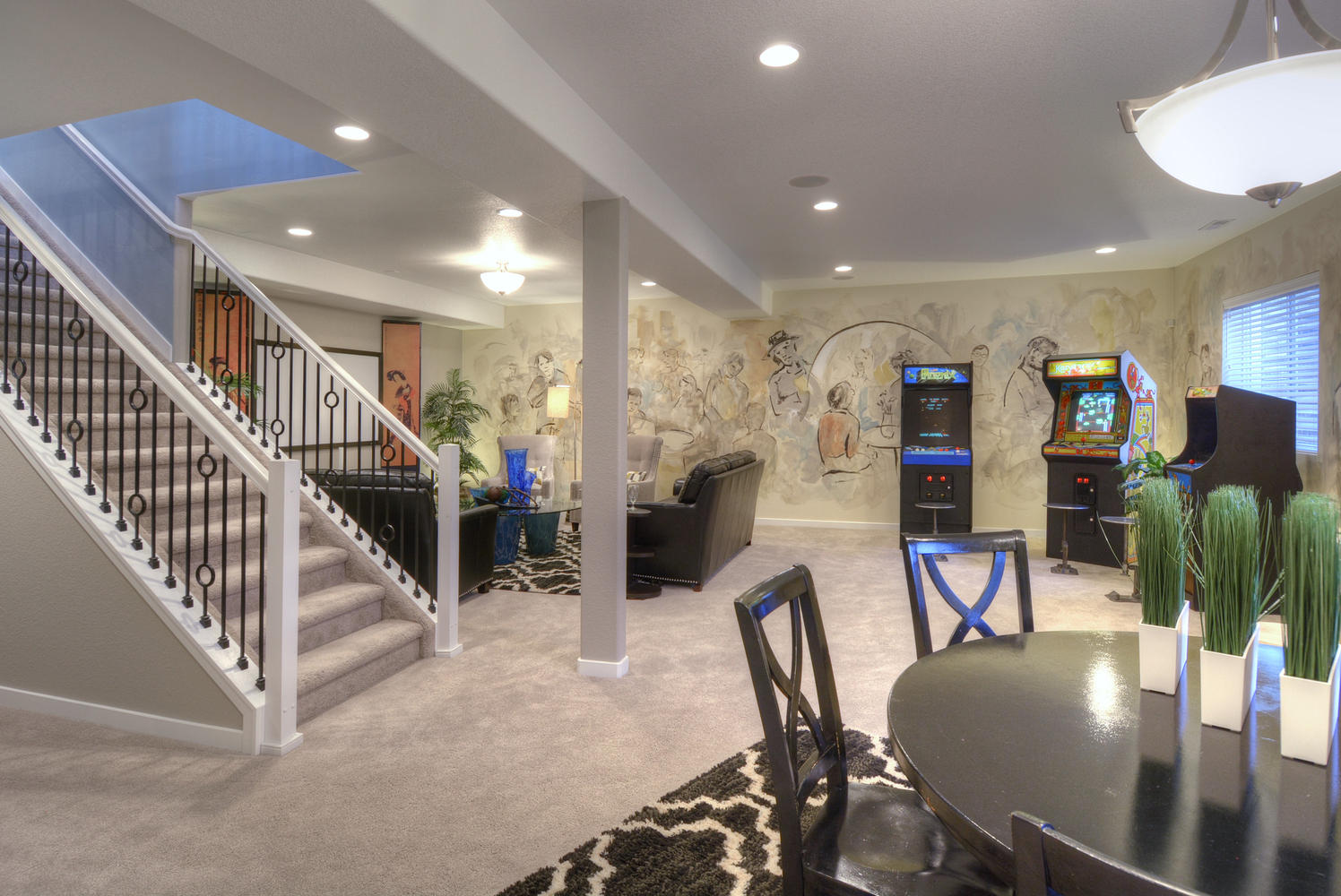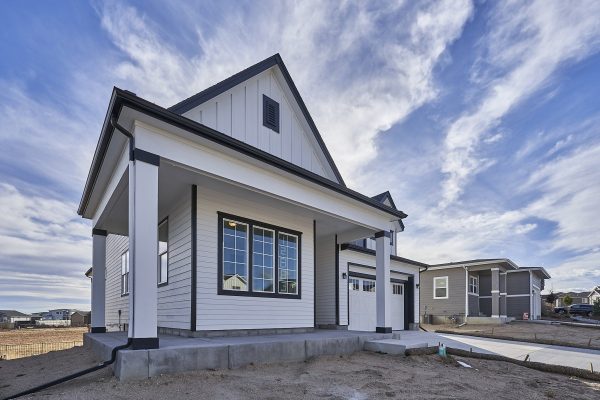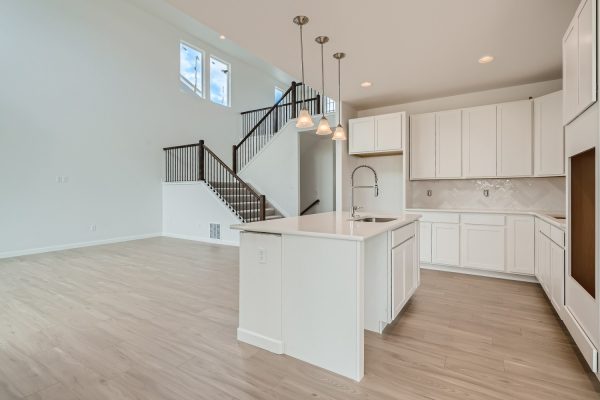These days, with families spending more time at home, the importance of a bonus room has grown for those looking to purchase one of the new homes in Peyton CO. Fortunately, we have a range of home designs from which to choose, including two home designs with a large rec room or a large loft area, ideal for meeting a range of needs.
Our Make an Entrance floor plan features a spacious loft, while our Center of Attention floor plan has a large rec room. Both are ideal for a variety of uses and best of all, they can change as your own needs change. These days, you may need home office spaces, homeschooling areas, or home gyms. In the future, you may need game rooms, hobby rooms, music rooms, or multi-generational living space. The wonderful thing about these designs is that they provide the flexibility to keep your home relevant and useful for years to come.
The rec room in the Center of Attention home design is in the finished basement of the home and also includes kitchenette, bedroom, and bathroom options. The grand size of the rec room, coming in at more than 18’x44’ can serve a variety of purposes, potentially at the same time. For example, one end could be your own personal home gym, while the other section could be used for a home office for one or more people, depending on your needs. With the use of decorative room screens, you can partition the space to help define the areas. You could also use this area as a fantastic homeschooling space, with enough room for multiple children to have their own private desk area to focus on their work, while also having room for extra tables for larger projects. Add in shelving and age-appropriate storage, and you can have a well-organized schoolroom, or a place for kids to do remote learning without some of the distractions they might have in their own bedroom.
Meanwhile, our Make an Entrance home design already includes a study, dining room, and nook on the ground floor, providing plenty of optional spaces for work and study. The nook, located off the open-plan kitchen and great room, could easily become the main dining area for the family, should you need an extra room for an additional home office, allowing you to convert the dining room for the time being. Alternatively, with young children who may need supervision during remote study, the nook could be a convenient place to set them up where one of the parents or caregivers can keep an eye on them and help when needed.
In addition to all of this useful space on the first floor, the Make an Entrance plan has a spacious loft area upstairs, along with two bedrooms and a full bathroom. The T-shape aspect of the loft essentially creates two areas, which can be combined into one space or used for separate purposes. One section could be dedicated to a homework room or remote study area for older kids who don’t need as much supervision, while the rest can be a hangout area, a home theater, or a video game room. As needs change, part of the loft area could be used as a cozy home library, complete with comfy chair for hours of blissful reading. It could also be used as a home yoga studio, especially as parts of the loft are open to the downstairs level, creating a sense of open space and airiness.
No matter what your needs are, by having some form of bonus room, whether it’s a large rec room or a spacious loft, your home can serve your needs for years to come. These spaces can be changed easily to meet your current needs and future needs. With young children, the space is great for playrooms that help contain some of the toy clutter. For older teens, there’s a place for them to hang out and enjoy their own hobbies and interests. For adults, there’s a world of use, ranging from home gyms to hobby rooms, to potential living space for older parents or returning children. When you choose one of our homes in Peyton CO, you have a wealth of design and usage options that fit your lifestyle now and for years to come.
Tags: homes in peyton co, new homes peytonCategorized in: Clever Ways to Use Your Bonus Room, Design Tips
This post was written by Creekstone Homes






