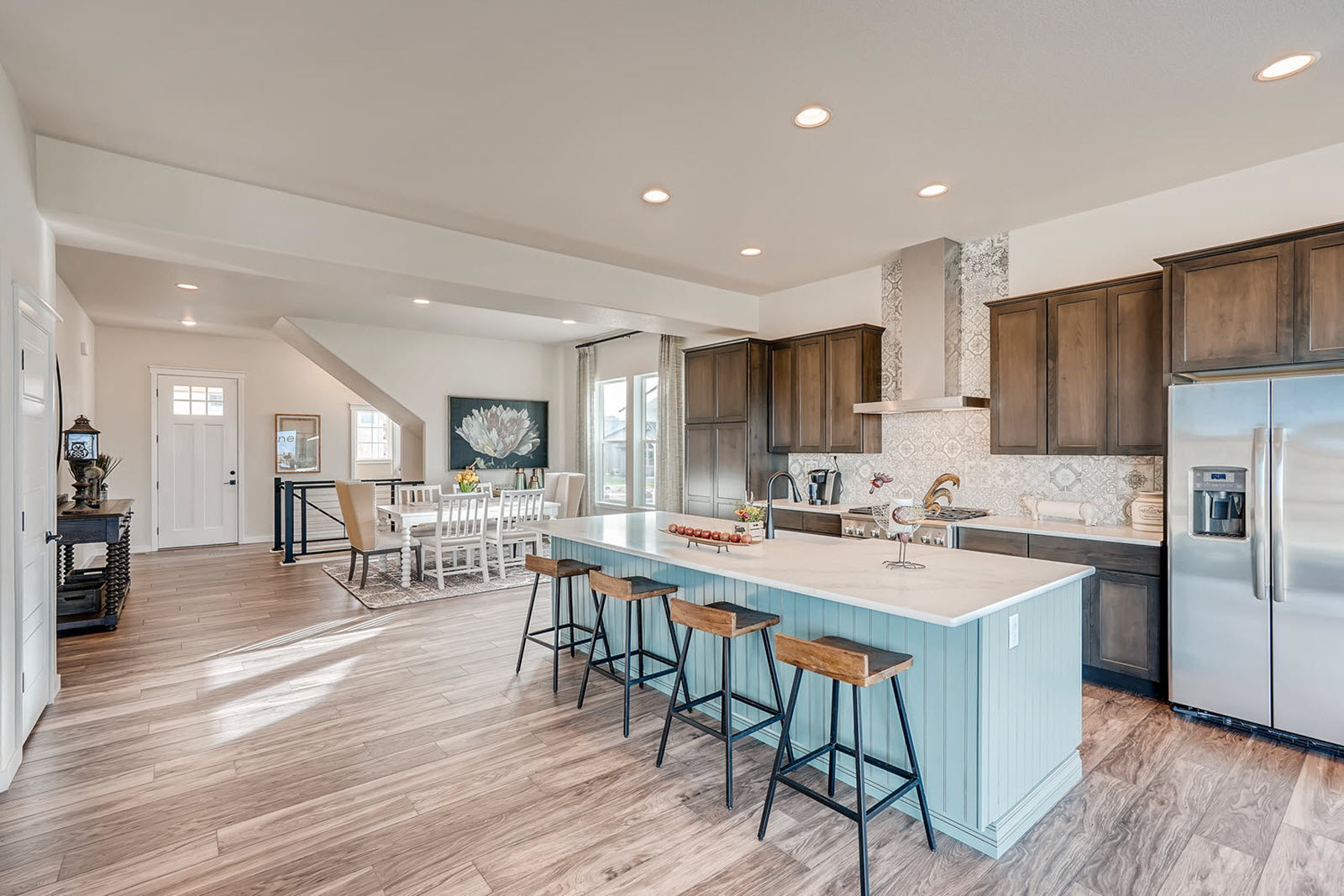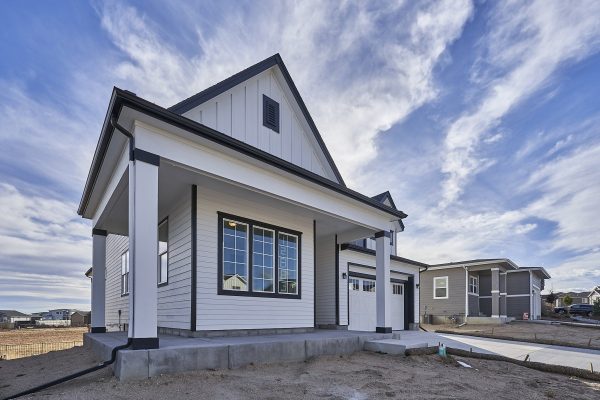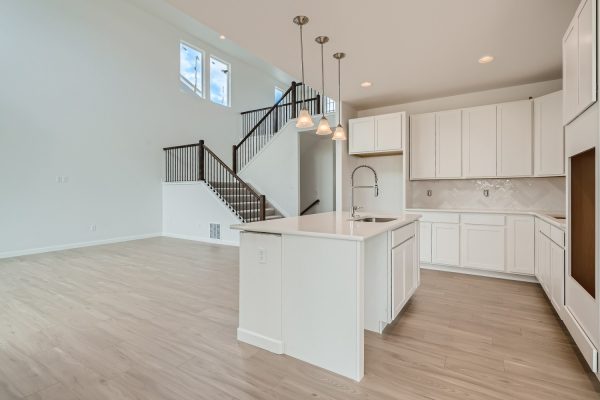Building your own home is a fantastic opportunity to ensure you have a home that truly meets your needs, while also feeling comfortable and inviting. Still, when designing one of the homes in Peyton CO with an architect or fine tuning existing floor plans, it can feel overwhelming trying to create that perfect home. Fortunately, there are simple tips to help you think about how you use a home and what you want from your home, which will help you choose just the right floor plan.
First and foremost, it’s important to think about how you use your home. Are there things you wish you had, but don’t? Are there rooms that you never use and don’t really need? Are there other rooms that you do need? After all, a guest bedroom doesn’t always work well as a home office, because there often aren’t enough electric sockets in the right area or the shape of the room isn’t really convenient. Also, does your kitchen have enough counter space or do you need much more? Or perhaps cooking isn’t a big thing in your household and you don’t want to turn over all that space to a room you don’t use much.
Create a list of the most important, must-have features you want in your new home. However, be prepared to scale that list down if price becomes an issue. Fortunately, with the right layout, there’s a lot you can do with a good home design that doesn’t require a gigantic home. In fact, you can probably live with a lot less space than you think you can. It’s all in how you use it.
Speaking of kitchens, do you entertain regularly? If so, is it casual or more formal? Many homes don’t come with separate dining rooms these days because the demand has dropped. More people prefer an open dining area near the kitchen and living room so that they can still be involved while putting the finishing touches on the meal. A spacious kitchen island with an overhang for seating is also an easy way to provide a casual place to sit for breakfast or lunch, while being able to chat with others easily. It also works as a great serving area for casual parties.
If you have kids, are they young and need to be kept nearby or are they older and everyone wants more privacy? This can determine the bedroom layout you choose. Some people prefer the traditional two-story home with all of the bedrooms on one floor, while others prefer a ranch-style home on one level that eliminates the risks associated with stairs with young children or elder family members. Empty nesters also often lean toward a ranch-style home or at least one that has the owner’s suite on the main floor. Having everything on one level is more convenient for some people.
You may also want to consider the importance of having a bonus room that can serve a variety of purposes throughout the years. From a play room for young children to a game room or media room for the whole family to a home gym, this bonus space allows your home to adapt to your needs throughout the years without taking up valuable space.
Finally, think about the actual lot you want your home to sit on, be it small or large. Some people love working in their yard, while others want the minimum of maintenance. Of course, with children, you probably want a spacious backyard that lets them play freely and safely. Do you want a lot with existing mature growth or are you fine with just grass to start?
These are just some of the issues to consider when choosing your final home plan. Your architect or builder can usually help you take an existing plan and finesse elements of it to create what you have envisioned. The end result is owning one of the homes in Peyton CO that perfectly fits your lifestyle, now and for years to come.
Tags: homes in peyton co, new homes peytonCategorized in: Choosing the Right Floor Plan for Your Family
This post was written by Creekstone Homes






