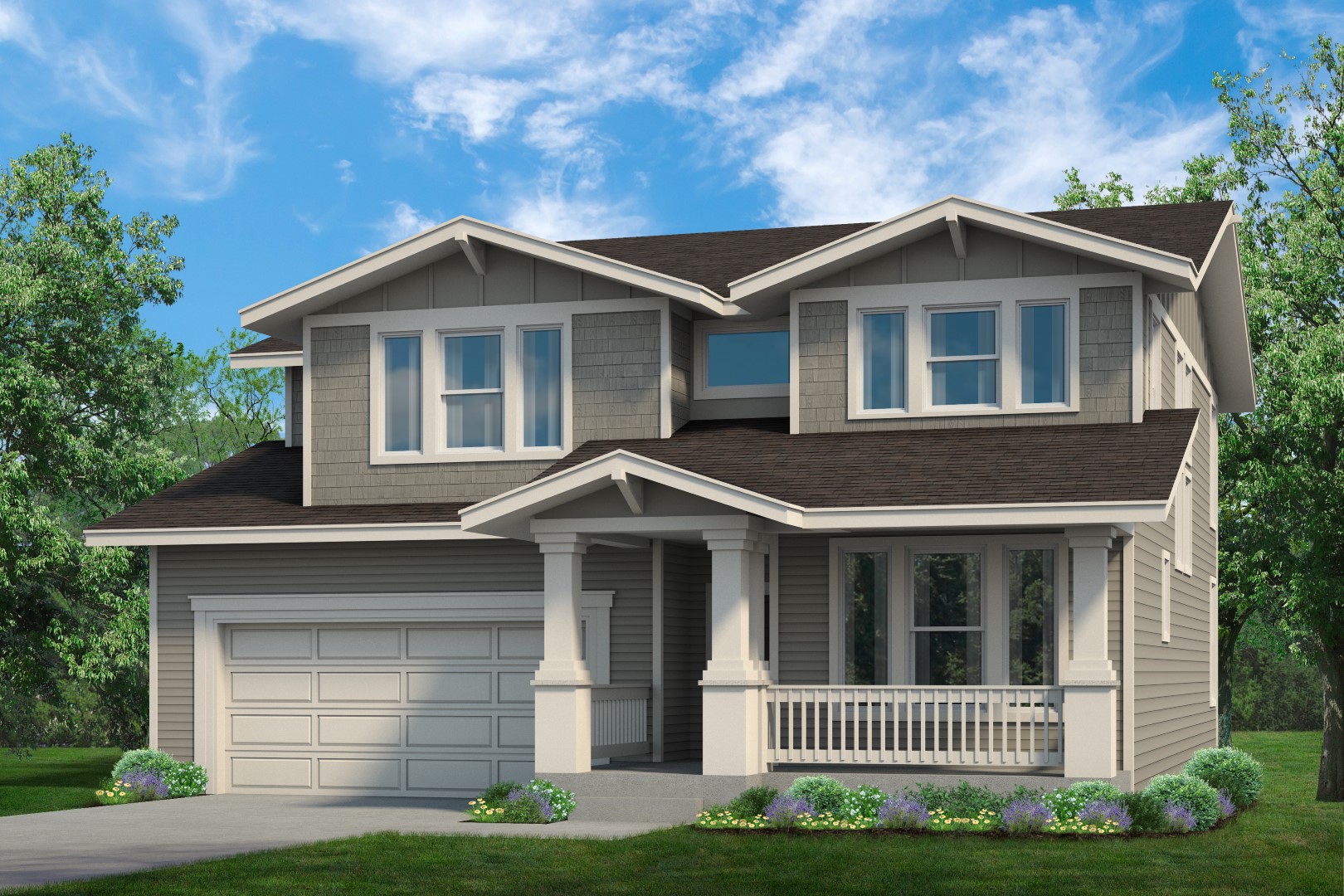

Design Your Home Here Contact Us Today
This two-story home will make you forget all others. From the soaring ceilings to the large windows, no detail has been overlooked. The chef’s kitchen includes solid stone countertops, stainless steel appliance package and an oversized island with overhang providing room for seating. This main level also offers a flex room that can be a bedroom with full bath or a complete home office. The upper level includes four bedrooms, the laundry room, and plenty of closet space. The spacious owner’s suite has a large walk-in closet. The optional finished basement offers a rec room with an extra bedroom and bathroom and plenty of storage. The 3-car garage is included or go for a 5-car garage to maximize that home shop or store all your toys.