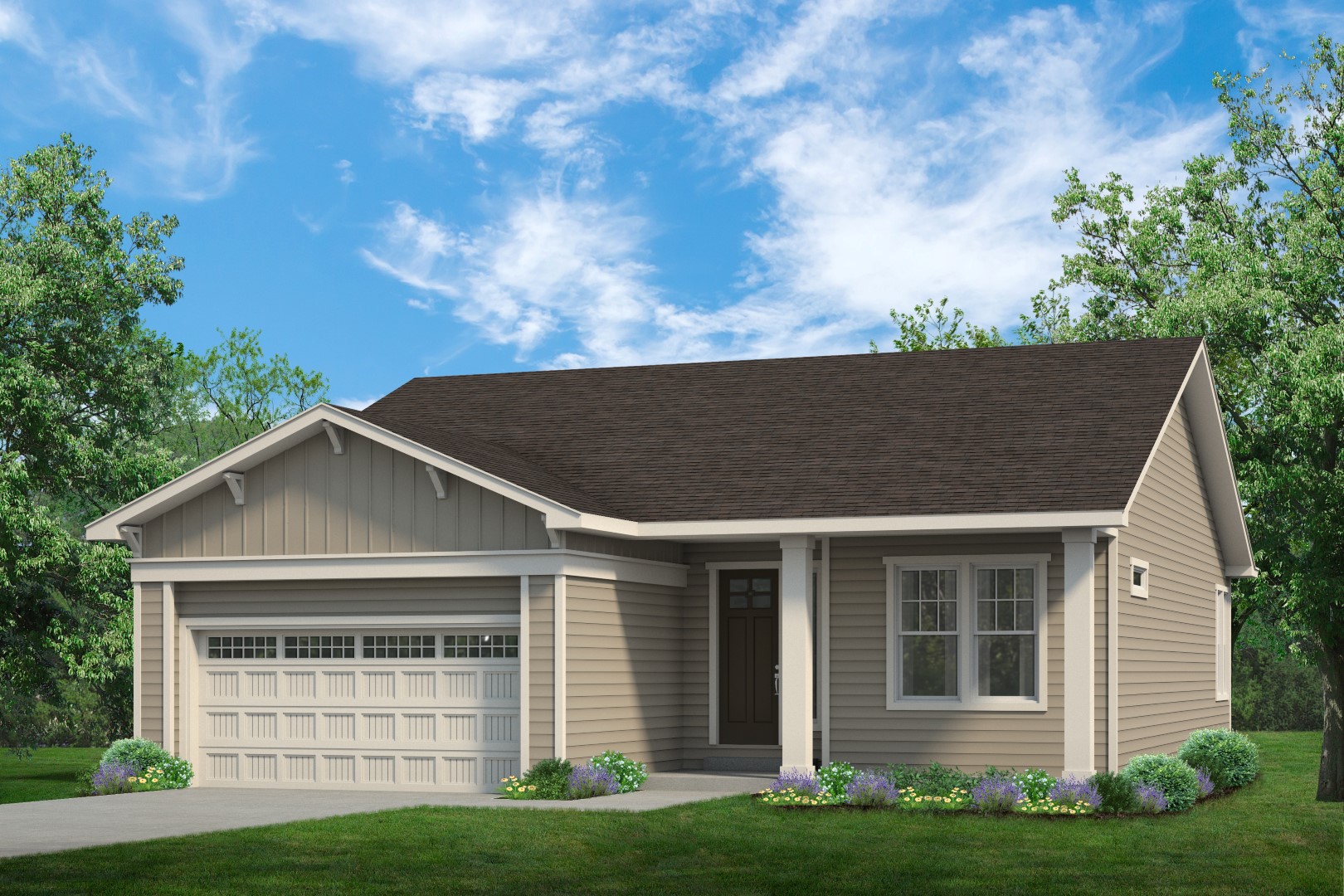

Design Your Home Here Virtual Floor Plan Contact Us Today
Looking to right-size your lifestyle? This charming ranch plan is ready, with a covered front porch that welcomes you in. This four-bedroom home comes with flex space that’s ideal for a main level office, three bathrooms, a stunning open kitchen and a large recreation room in the basement. Telescoping doors leading from the great room to the deck really capture the indoor/outdoor lifestyle Colorado offers.