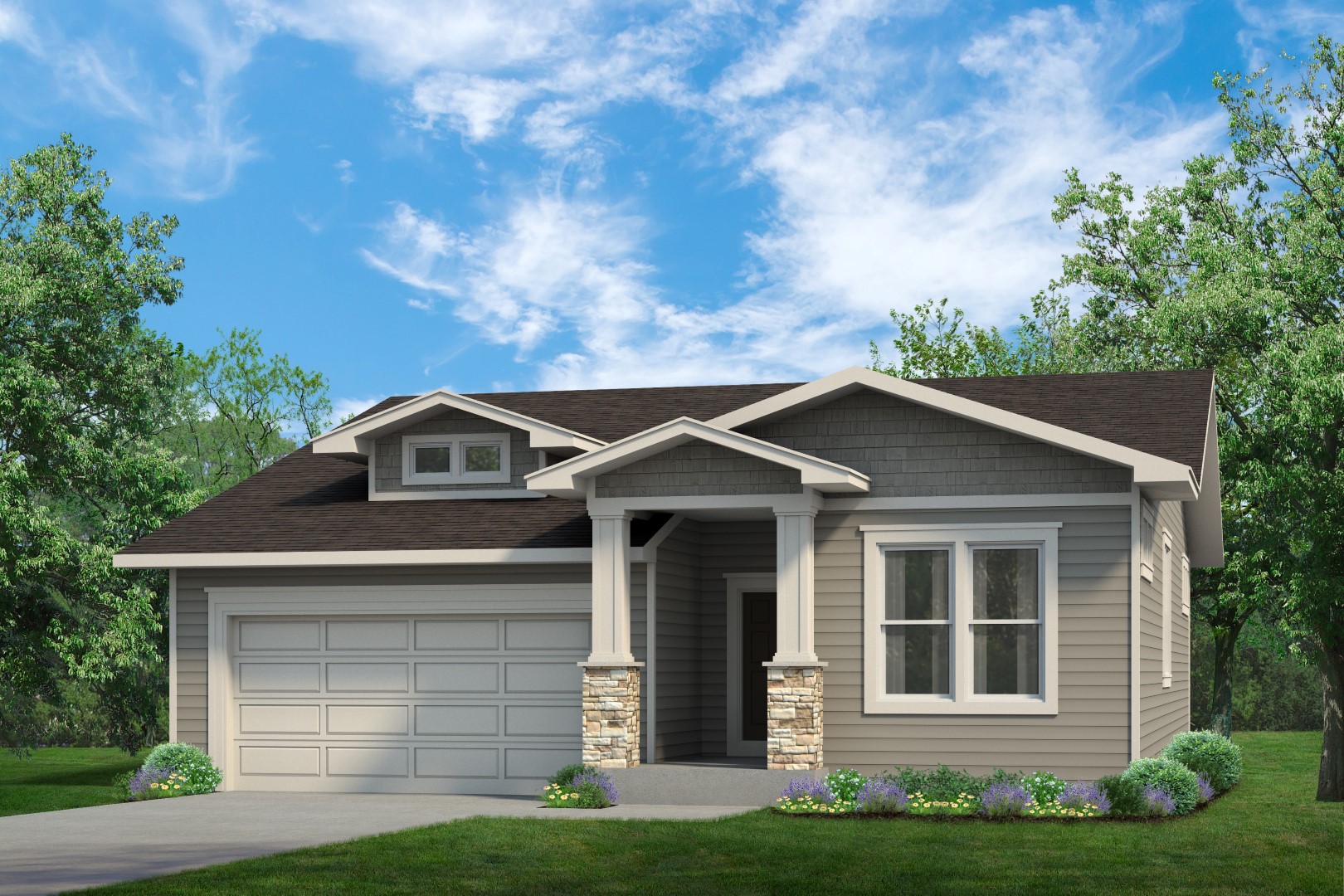

Design Your Home Here Virtual Floor Plan Contact Us Today
This home definitely lives up to its name. With a chef’s kitchen that includes solid stone countertops, a stainless steel appliance package and an oversized island with an overhang that provides added room for seating, this home is stunning. The great room has large windows, a gas fireplace, and 12’ ceilings. The private owner’s suite comes with a walk-in closet and spacious bath. Also located on the main level is a flex room, a dining nook, a secondary bedroom with a full bathroom, and a convenient laundry. The lower level is fully finished with two additional bedrooms with a Jack and Jill bathroom, and a large rec area for entertaining. There is an included 3-car garage or a 5-car option to maximize your home shop or store all your toys.